Villa Sassetti
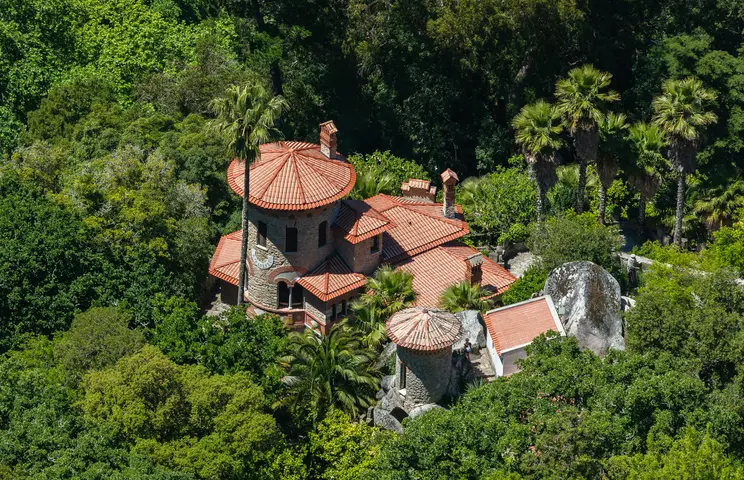
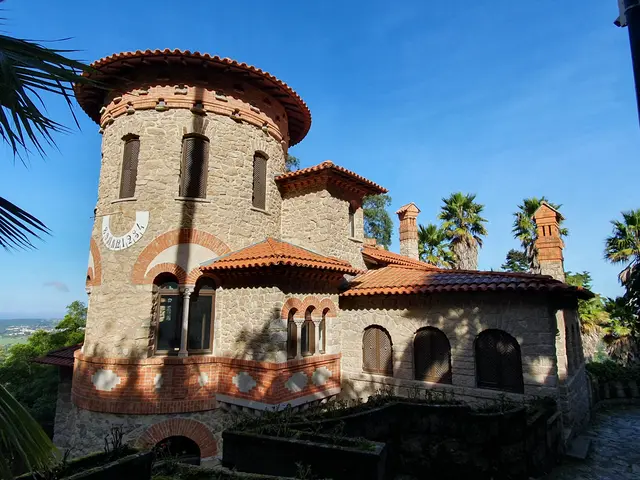
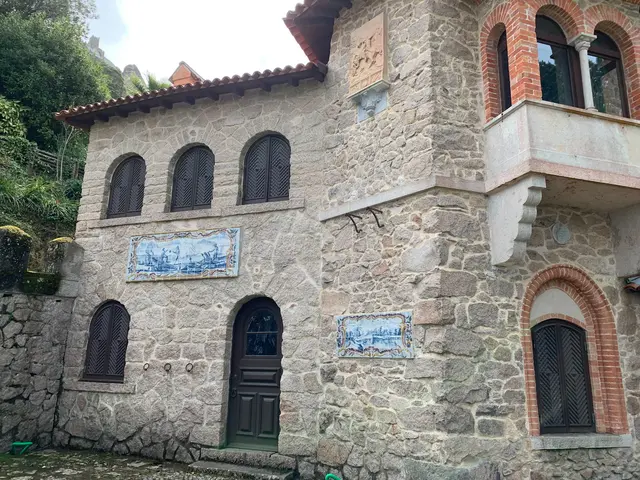
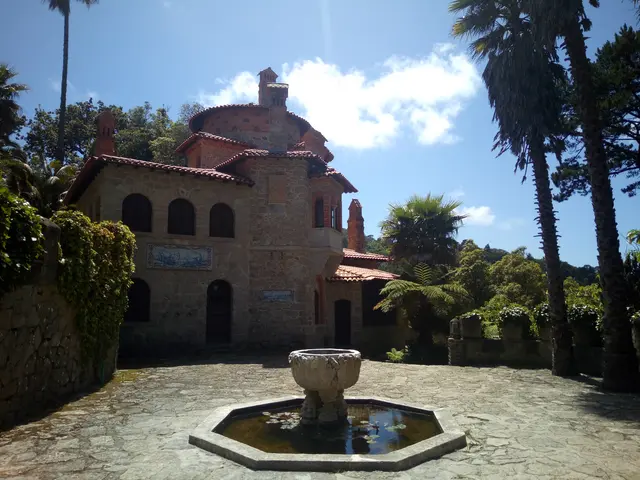
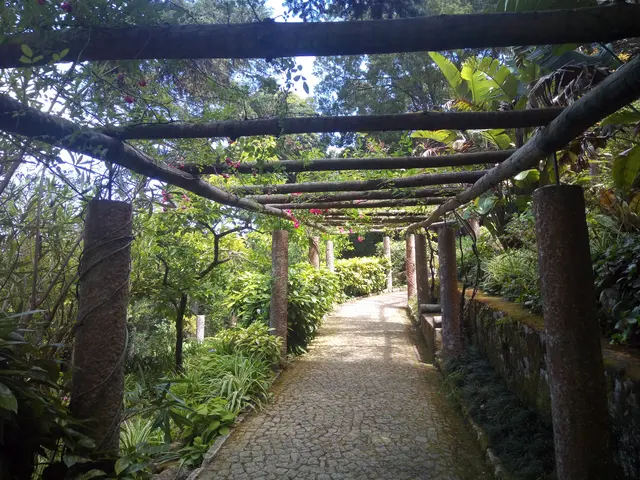
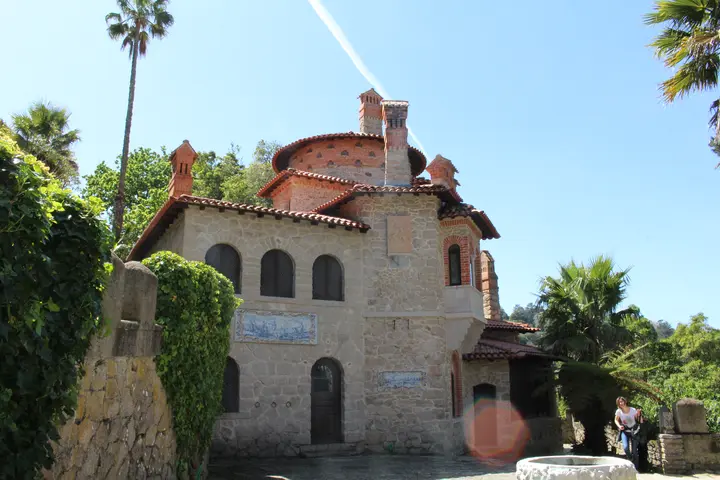
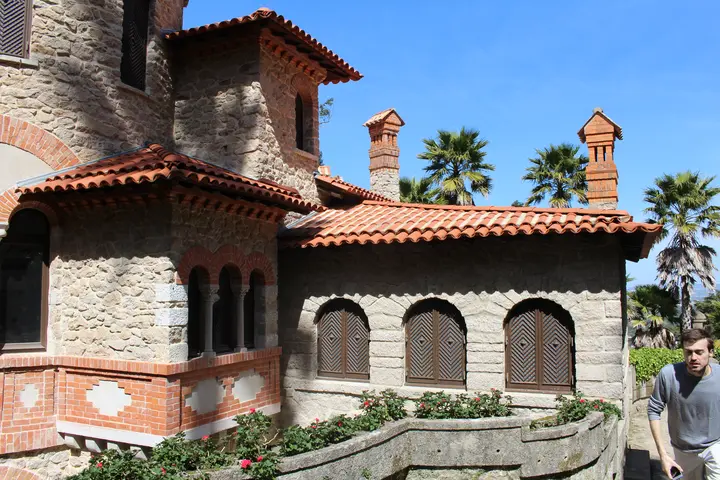
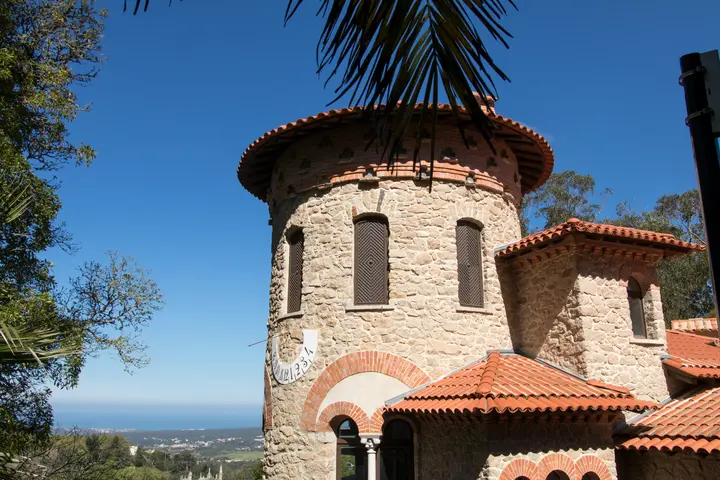
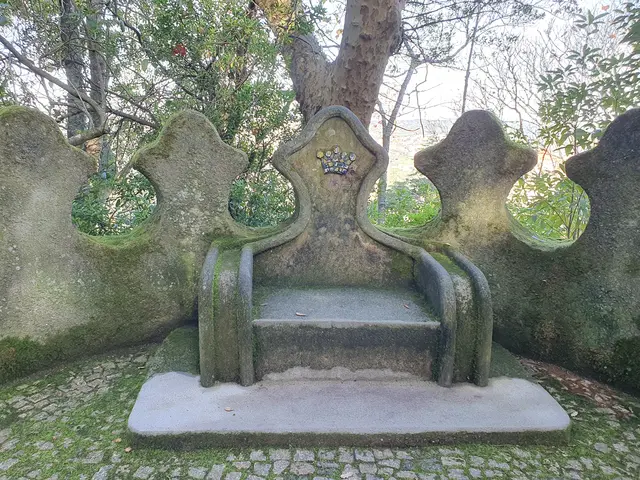
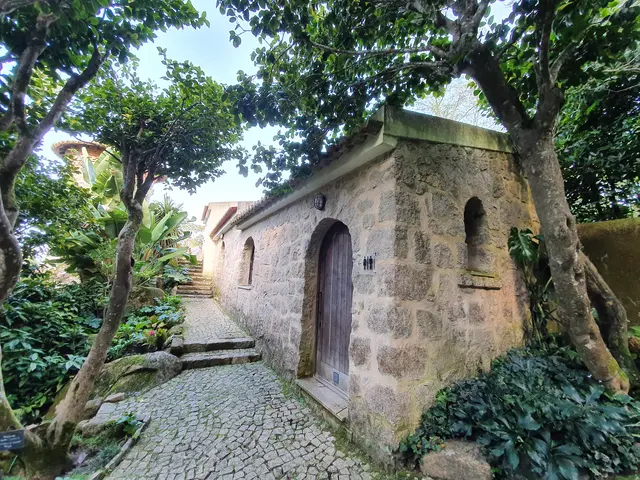
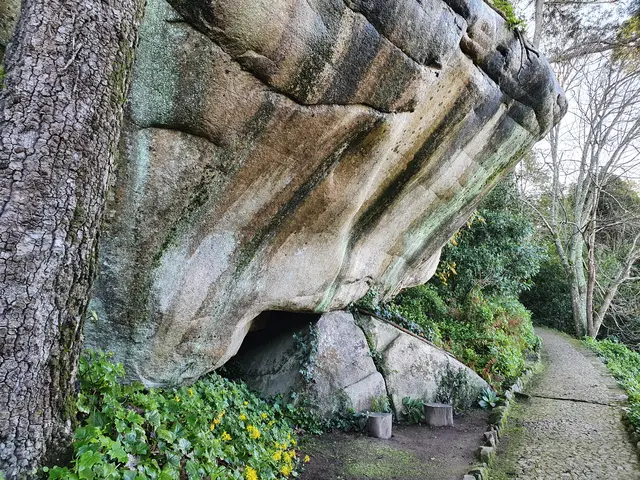
Introduction
Villa Sassetti in Sintra is a hidden retreat full of romance and history. Nestled in the wooded hills, this remarkable villa blends Lombard castle style with Portuguese flair. Its gardens offer sweeping views of town and sea, while the house itself is a testament to the friendship and vision of its creators. We’ll discover how Villa Sassetti became a jewel in Sintra’s cultural landscape, now open for all to enjoy.
Historic Highlights
🏰 A Dream in Stone
Villa Sassetti in Sintra began as the dream of Victor Carlos Sassetti, a native hotelier, who wanted “a chalet on the Sintra mountain—discreet, hidden among the boulders.” In 1885, he found his ideal spot on a forested slope, overlooking both Sintra’s palaces and the Atlantic horizon. With his Italian roots in mind, Sassetti asked his friend, architect Luigi Manini, to design the villa. Manini, early in his career, was inspired by the medieval castles of Lombardy, creating a “miniature fortress” perched within nature.
“It’s a house that doesn’t wound the landscape, it tries to perfect it.”
— Historian Denise Pereira
🏡 An Eclectic Romantic Villa
Construction of this revivalist villa began in 1890 and finished by 1894. The main feature is a three-story stone tower with battlements, built from local granite, surrounded by asymmetrical wings. Manini used Arabesque windows with horseshoe brick arches, nodding to Sintra’s Moorish past. Inside, décor blended Moorish tiles, silk wall hangings, and the Sassetti family crest. Most remarkably, the house was shaped to fit the hillside rather than dominate it; its modest rooms traded grandeur for harmony with the setting.
“The perfect symbiosis between the natural environment and the built space.”
— Parques de Sintra
🌳 Garden Trails and Panoramic Views
Manini designed the garden as a romantic stage, threading a winding path among oaks, citrus trees, cascades, and ponds. The villa is tucked away from the busy road; only those who ventured up the trail discovered panoramic vistas over the "planície saloia" and, on clear days, even Lisbon. Sassetti, ever the considerate host, ensured the paths were graded so guests could arrive “a cavalo de burrinho”—on donkey-back, as was fashionable then.
🏺 Layers of History and Friendship
After Sassetti’s death in 1915, the villa changed hands many times. It sheltered Calouste Gulbenkian, famed oil magnate and art collector, from 1920 to 1955. Later owners renamed it "Quinta da Amizade," the Farm of Friendship—a fitting tribute to the enduring Sassetti-Manini bond. In the 21st century, the site was restored by Parques de Sintra. Today, Villa Sassetti is admired as a "hidden gem," with gardens and a pedestrian trail open to all.
💡 Visitor Tip
Enjoy a stroll from Sintra’s town center up the Vila Sassetti trail—it’s the scenic and peaceful route to the Moorish Castle or Pena Park, bypassing the busy main road.
Timeline & Context
Historical Timeline
- 1885 – Victor Sassetti purchases land on Sintra’s northern slope.
- 1890 – Architect Luigi Manini begins designing Villa Sassetti and gardens.
- 1894 – Construction complete; property deed officially registered.
- Late 1890s – Villa enlarged with new living spaces.
- 1915 – Victor Sassetti dies; villa inherited by his wife and son.
- 1920–1955 – Leased to Calouste Gulbenkian, oil magnate and collector.
- 1955 – Sold to Isabel Armanda Luísa Real; renovations and new caretaker’s house added.
- 1979–1984 – Further ownership changes, some refurbishments done.
- 2004 – Acquired by Sintra City Council for public benefit.
- 2011 – Transferred to Parques de Sintra for restoration and conservation.
- 2015 – Gardens and hiking trail reopened to the public.
Lombard Castles in a Portuguese Context
Villa Sassetti's design vividly exemplifies late 19th-century Romantic Revivalism, fusing northern Italian forms with Portuguese and Moorish motifs. Architect Luigi Manini's use of Sintra granite, terracotta brick, and Moorish window arches reflects a carefully researched, eclectic aesthetic. His earlier background in stage design is evident; Manini approached architecture scenographically, achieving a "house to be viewed from afar" and ensuring that every detail contributed to a picturesque whole. This approach situates Villa Sassetti within a European movement celebrating medieval revival and landscape integration, paralleling Sintra's celebrated Pena Palace and contemporary mansions like Biester and Regaleira.
Socio-Economic Milieu and the Rise of Private Retreats
Victor Sassetti's vision was informed by both his personal fortune as a hotelier and the social trends sweeping Portugal’s elite. In the late 1800s, Sintra blossomed as a playground for aristocrats, artists, and wealthy business families. Building a romantic villa symbolized belonging to the region’s storied landscape and embracing cosmopolitan ideals. Sassetti’s approach was notably unostentatious: he preferred privacy and harmony with nature, contrasting with more showy estates. The villa's later tenants, especially Gulbenkian, add layers of cosmopolitan history—Sintra as both local treasure and international sanctuary.
Restoration, Conservation, and UNESCO Protection
The conservation of Villa Sassetti reflects shifting values in heritage management. Acquisition by Sintra’s council and later by Parques de Sintra signaled a public turn, making the house and gardens accessible and securing its future. Restoration works, praised for authenticity, reversed unsympathetic 20th-century modifications and revived the intent of the original landscape design, including restoration of footpaths, sight-lines, and water features. Villa Sassetti benefits from inclusion in the UNESCO Cultural Landscape of Sintra, granting it layers of legal and symbolic protection—but also obliging caretakers to balance visitor access, environmental stewardship, and ongoing maintenance challenges.
Comparative Significance and Research Base
Academically, Villa Sassetti offers a case study in cross-cultural aesthetics, identity formation, and heritage evolution. It forms part of Sintra’s “second generation” Romantic estates: smaller than the royal palaces, yet no less ambitious in blending art and nature. Unique among its peers, it bridges Italianate and Iberian sensibilities, serving as a precursor to Manini’s later, more flamboyant works at Regaleira. Research draws on municipal archives, primary documents (such as the 1894 deed and 1915 obituaries), site analysis, and restoration reports. Scholarly assessments (Pereira, Luckhurst, Canelas) confirm the villa's importance in Romantic-era domestic architecture and its role as a testing ground for Manini's evolving style.
Contemporary Relevance and Community Connection
Today, Villa Sassetti stands as a testament to artistic friendship, environmental sensitivity, and adaptive reuse. Its gardens—restored to evoke a “poetic, dreamlike environment”—are frequented by locals and tourists, supporting sustainable tourism while reinforcing community identity. The site’s restoration demonstrates best practices in landscape and architectural conservation under contemporary climate and economic pressures, while interpretive plans promise to further engage the public in Sintra’s layered heritage. The story recounted here is grounded in verifiable archival sources and current research, exemplifying how even "hidden" sites can play pivotal roles in our shared cultural landscape.