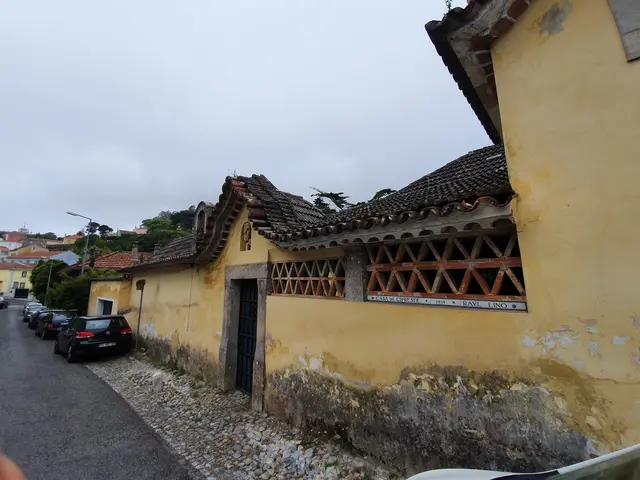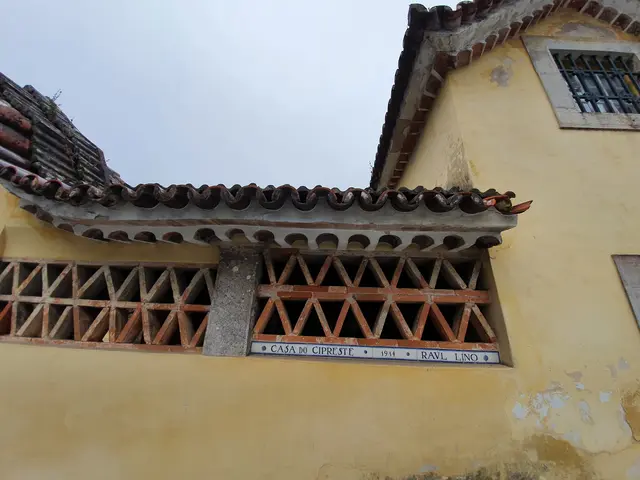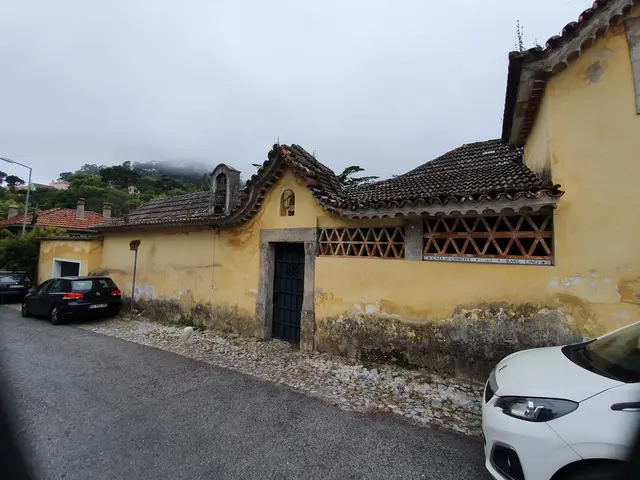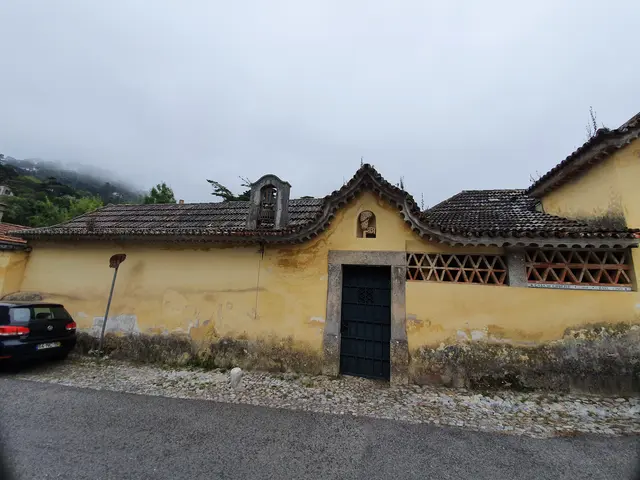Casa do Cipreste de Raul Lino
Introduction
Casa do Cipreste in Sintra invites us to explore the blend of tradition and innovation that defines early twentieth-century Portuguese architecture. Designed by Raul Lino for his own family, this remarkable house hides behind its modest entrance wall. Its thoughtful layout, sunlit rooms, and lush gardens show how a private retreat can shape cultural identity. Let’s discover its story, where personal passion meets national heritage.
Historic Highlights
🏡 Personal Vision on the Hillside
Casa do Cipreste stands quietly in Sintra, but its roots run deep into both the landscape and Raul Lino’s heart. Built between 1912 and 1914 on a former family quarry, the house was Lino’s own seasonal home—not a showpiece, but a sanctuary for living and creating. The cypress tree became its symbol, chosen for its solitary strength, and inspired a stained-glass window. Lino named the house after this tree, marking a transformation from quarry to refuge.
“The most free and elaborate realization of his understanding of domestic architecture.”
— Casa do Cipreste – Wikipédia
🏠 Architecture Rooted in Place
The design of Casa do Cipreste gently follows the hillside’s natural curves. Lino created a serpentine, multi-level plan where rooms zigzag upward, each space enjoying varied light and vistas. Rather than imposing on nature, the house melts into it—mossy tiles blend with old trees preserved on site. The stepped roofs and fragmented volumes frame stunning views of Sintra’s landmarks, rewarding us at every corner. Uniquely, public and private spaces are separated, with a central courtyard that brings the garden and sunlight inside.
“Nature is a participant nature [here], not defined in opposition to Man but in continuity with him.”
— Raul Lino, Casa do Cipreste – Wikipédia
🎨 Cultural Life & Lasting Legacy
Life at Casa do Cipreste was steeped in art and music. Lino hosted poetry readings and candlelit concerts in the oval dining room, creating a cultural salon enjoyed by figures like Germana Tânger. Local residents recall glimpsing Lino on misty mornings, heading to the train, or speaking fondly of his house as “O Gato”—the cat—after his own description of the floorplan curling around the sunny courtyard. Such stories give the house a soul that lingers in community memory.
🌳 Enduring Heritage
Casa do Cipreste remains with the Lino family, well-preserved and thoughtfully maintained. Its subtle yet influential approach to the “Casa Portuguesa” ideal has shaped how architects see tradition and innovation. Even as visitors can only glimpse its façade, this hidden masterpiece continues to enrich Sintra’s landscape—and inspire everyone who values harmony with both history and nature.
💡 Visitor Tip
Walk along Rua do Roseiral to spot Casa do Cipreste’s tiled entrance. Pair this discovery with views of nearby Moorish Castle and savor Sintra’s quiet corners cherished by locals.
Timeline & Context
Historical Timeline
- 1907 – Raul Lino sketches the first concept for his personal home in Sintra.
- 1912 – Lino returns to Portugal; finalizes design after studies abroad.
- 1912–1914 – Construction of Casa do Cipreste on the former quarry plot.
- 1914 – Main works completed; house ready for extended seasonal occupation.
- 1940s – The house becomes known as a hub for cultural gatherings.
- 1997 – Heirs propose heritage classification to authorities.
- 2002 – Classified as Imóvel de Interesse Público (Property of Public Interest).
- 2005 – Protection decree published; included in UNESCO Cultural Landscape of Sintra buffer zone.
Architectural Innovation & National Identity
Casa do Cipreste emerged at a time when Portugal’s architectural circles debated how to express national character in a changing world. Raul Lino’s answer was a “Casa Portuguesa”—an ideal home merging vernacular tradition and modern comfort without resorting to historical imitation. The house avoids grand revivalist facades, instead weaving whitewashed walls, red-tiled (often mossy) roofs, and intimate courtyards into an irregular, organic plan that flows with the steep Sintra hillside. Lino’s approach responds directly to the site, demonstrating the Arts and Crafts emphasis on context and craftsmanship, yet filtered through Portuguese eyes.
Socio-Cultural Impact in Sintra and Beyond
Unlike neighboring palaces or aristocratic estates, Casa do Cipreste stands out by being a lived-in space reflecting personal values. While its private status limited public ceremonies, the house influenced Sintra through its owner’s daily presence and community involvement—Raul Lino designed public amenities and inspired local pride. Oral traditions, like the “cat in the sun” nickname for the house, as well as artistic gatherings, knit the house into Sintra’s intellectual fabric. Its very layout—with rooms framing views of local landmarks and gardens—turned architecture into a gentle celebration of place.
Comparative Perspective: Casa dos Penedos and Quinta da Regaleira
Comparing Casa do Cipreste with Casa dos Penedos and Quinta da Regaleira spotlights the diversity of Sintra’s residential architecture in the early twentieth century. Casa dos Penedos, another Lino creation, is grander and more formal, designed for aristocratic clients and intended to dazzle. In contrast, Casa do Cipreste is quietly experimental, shaped wholly by the architect’s own needs and tastes. While Regaleira draws on ornate neo-Manueline motifs and mystical symbolism, Cipreste opts for subtlety, modern utility, and integration with nature. The contrast underscores its unique success as both a private retreat and a model for future Portuguese homes.
Preservation and Modern Resonance
Casa do Cipreste’s survival into the twenty-first century owes much to continuous family stewardship and thoughtful maintenance—major structural renovations have not been required. Its placement within a UNESCO-protected cultural landscape and status as a Property of Public Interest further ensure oversight of any future interventions. Architecturally, the house presaged themes that resonate today: sustainability, respect for terrain, and the social role of private space. Raul Lino’s poetic maxim, inscribed in stained glass—“be azad, a free man, like the cypress”—serves as a timeless reminder of the house’s values. Today, educators and heritage advocates highlight Casa do Cipreste not only for its historical significance but also as a case study in responsible, identity-affirming design. Through all of these layers, Casa do Cipreste remains a living link between early twentieth-century aspirations and contemporary conversations on heritage and place.



