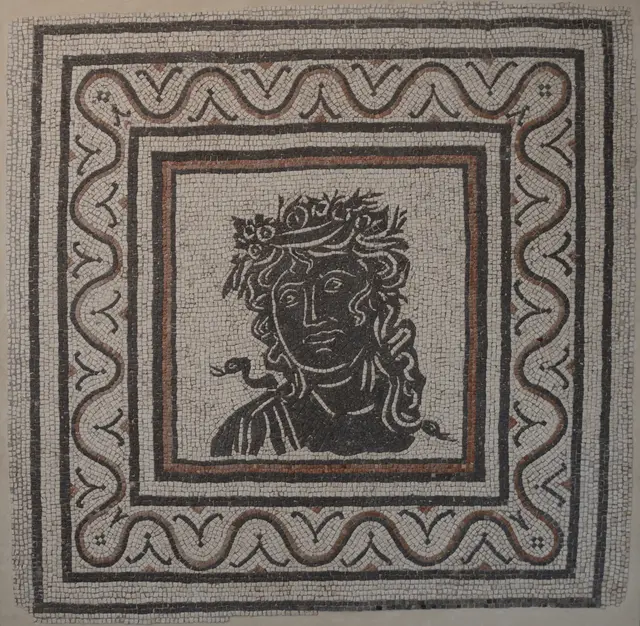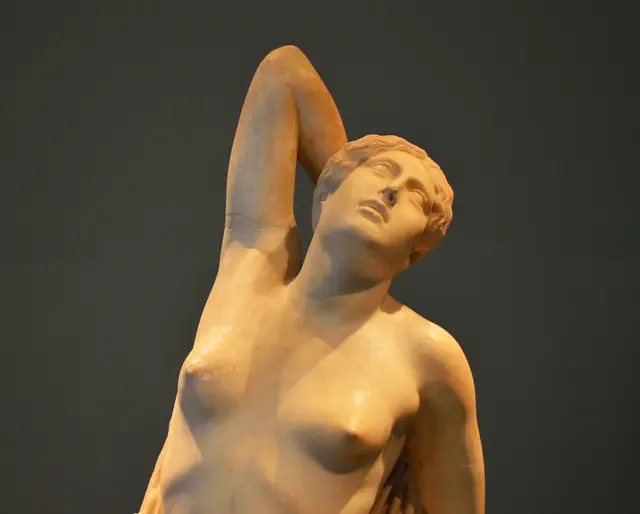Palazzo Massimo alle Terme


Introduction
Palazzo Massimo alle Terme welcomes us at the edge of Rome’s Termini Station, blending neo-Renaissance grace with layers of intriguing history. Once a Jesuit college, today it’s a standout branch of the National Roman Museum. Whether you’re curious about education, architecture, or ancient treasures, Palazzo Massimo invites us to explore Roman tradition—past and present—in one remarkable building.
Historic Highlights
🏛️ Birth of an Urban Landmark
Palazzo Massimo alle Terme stands near Termini, on land once part of Pope Sixtus V’s Villa Montalto. In the 1880s, Father Massimiliano Massimo—heir to a noble Roman family—commissioned this grand palazzo for a Jesuit college, a gesture of resilience after massive city changes made Rome Italy’s capital and forced Church schools like the old Collegio Romano to move. The college opened in 1885, offering Roman boys a rigorous, value-rich education.
“The design of the new palazzo paid homage to Rome’s past, perhaps as a statement of resilience and tradition in the face of modern change.”
— Catini, Treccani
🏰 Neo-Renaissance Splendor
Architect Camillo Pistrucci designed Palazzo Massimo alle Terme in a Neo-Renaissance style inspired by Rome’s 16th-century palaces—elegant yet robust, with classical details and a warm ochre façade. His plans, first rejected for not matching new city blueprints, were reworked and finally approved, ensuring the building would stand in harmony with its storied surroundings.
“This architectural idiom aligned with broader European historicist trends of the late 19th century.”
— Catini, Treccani
📚 A School and a Social Hub
For over 75 years, Palazzo Massimo alle Terme was known as the Massimiliano Massimo Institute—a top Jesuit school. Alumni recall strict mornings, Latin echoing in the halls, and friendships that lasted a lifetime. Among its students: Mario Draghi and Luca Cordero di Montezemolo, classmates in the 1960s. During WWII, locals remember the Jesuit priests opening the building’s sturdy basement to shelter neighbors from air raids—a heartfelt example of the palazzo’s protective role in difficult times.
🏺 From School to Museum
After the Jesuits relocated their school in 1960, Palazzo Massimo alle Terme fell quiet until the Italian State bought and restored it in the 1980s. Innovative architect Costantino Dardi oversaw a sensitive transformation: preserving Renaissance revival details while adding modern galleries, climate control, and accessibility features. The building reopened in the 1990s as the flagship of the National Roman Museum, now housing world-class Roman antiquities—from precious coins to breathtaking frescoes.
💡 Visitor Tip
Let your visit to Palazzo Massimo alle Terme unfold at a leisurely pace—it’s just steps from Termini, perfect for a museum break before or after your travels. Pair your visit with the nearby Baths of Diocletian for a deeper dive into Rome’s layers of history.
Timeline & Context
Historical Timeline
- 16th century – Villa Montalto-Peretti, future site of the palace, established by Pope Sixtus V.
- 1789 – Massimo family acquires part of Villa Montalto estate.
- 1870 – Rome becomes capital of unified Italy; Church lands are confiscated for urban projects.
- 1883–1887 – Palazzo Massimo alle Terme constructed for Jesuit education.
- 1885 – Massimiliano Massimo Institute opens.
- 1943 – WWII bombing shakes the building; it serves as a shelter.
- 1960 – Jesuit school relocates, leaving the building largely vacant.
- 1981 – Italian government acquires the building, initiating restoration.
- 1995–1998 – Palazzo Massimo reopens as museum, fully part of the National Roman Museum.
- 2023–2027 – Major revitalization plan funds restoration and upgrades.
Urban and Political Forces
Palazzo Massimo alle Terme’s development reflects a web of political and urban forces. The unification of Italy in 1870 transformed Rome, as governmental priorities shifted towards secularization and modernization. Many Church-held properties—including the previous Jesuit Collegio Romano—were requisitioned to shape the capital’s urban fabric. Father Massimiliano Massimo, seeking continuity for Jesuit education, financed a new college on his family’s remaining land, invoking both private initiative and ancestral loyalty during a time of religious and political tension.
Architecture and Cultural Identity
The building embodies the era’s architectural philosophy, where revival styles communicated stability while masking modern techniques. Designed by Camillo Pistrucci, Palazzo Massimo’s neo-Renaissance façade mirrored 16th-century palaces but hid 19th-century innovation behind historic motifs. This approach, in line with broader ‘Stile Umbertino’ trends, helped connect the contemporary Italian state to Rome’s storied past, asserting legitimacy through built heritage.
Socio-Cultural Resonance
Beyond stones and mortar, Palazzo Massimo carried social significance as a Jesuit school, shaping generations of elite Romans. The college was an anchor for tradition during times of turbulence. Anecdotes of alumni, from everyday students to future leaders like Mario Draghi, reflect the building’s role in shaping identity. The site even figured in Rome’s collective memory during WWII, serving as a place of refuge during air raids—a microcosm of resilience and community service.
Museum Transformation and Heritage Policy
The palazzo’s adaptive reuse into a core museum of the National Roman Museum in the 1990s exemplifies contemporary heritage policy. Architect Costantino Dardi balanced conservation of the historical shell with advanced museum needs, integrating climate control, lighting, and accessibility while respecting original architectural rhythms. This mirrors wider Italian strategies of embedding museums in historic buildings—rooting collections within Rome’s physical and social landscape.
Conservation, Threats, and Renewal
Palazzo Massimo now sits at the confluence of old and new challenges. Its preservation requires ongoing intervention: pollution, climate fluctuations, and seismic activity endanger both the structure and the invaluable artifacts within. Groundbreaking modern techniques—employing non-toxic materials and sustainable methods—demonstrate how today’s challenges demand both technological innovation and public investment. Substantial new funding (approved in 2023) underlines sustained institutional commitment, ensuring the palazzo’s survival as a vital cultural node. Urban redevelopment projects are also tying Palazzo Massimo more closely to neighboring heritage sites, fostering a vibrant, accessible precinct around Termini.
Comparative and Museological Perspectives
Relative to peers like Palazzo delle Esposizioni (sharing its 1880s origins and revival style) and Palazzo Altemps (a Renaissance palace repurposed as a museum), Palazzo Massimo illustrates a distinctly Italian museological tradition: the reuse of culturally charged spaces to house public collections. Where Palazzo delle Esposizioni represents the government’s secular modernity, and Palazzo Altemps channels aristocratic collecting traditions, Palazzo Massimo sits at an intersection—bridging the educational, religious, and civic. This tableau spotlights Italy’s evolving strategies for connecting citizens and visitors alike with their layered cultural inheritance.
Sources and Research Approach
This analysis draws on a combination of primary archival materials from Roman and Jesuit sources, scholarly studies on architecture and urbanism, official museum publications, and recent news reporting on conservation funding. Cross-checking among these robust sources ensures accuracy and breadth, with research conducted using both traditional archives and current digital platforms.