Igreja de São Francisco
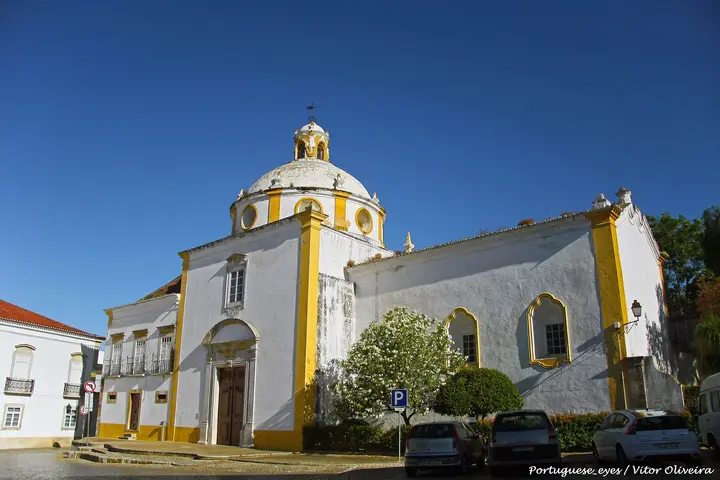
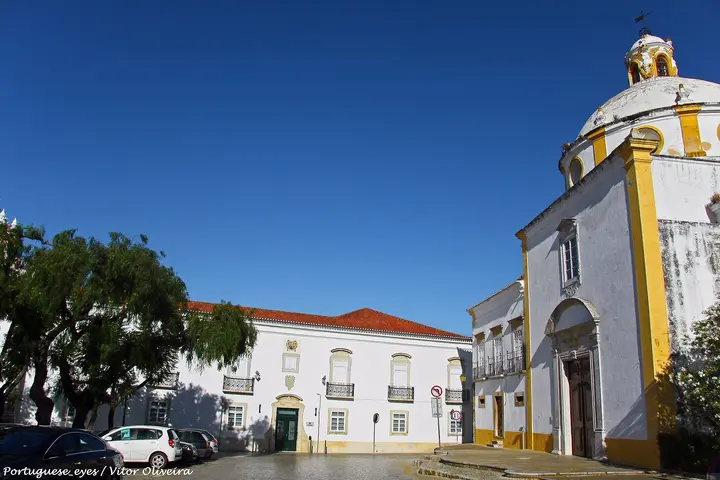
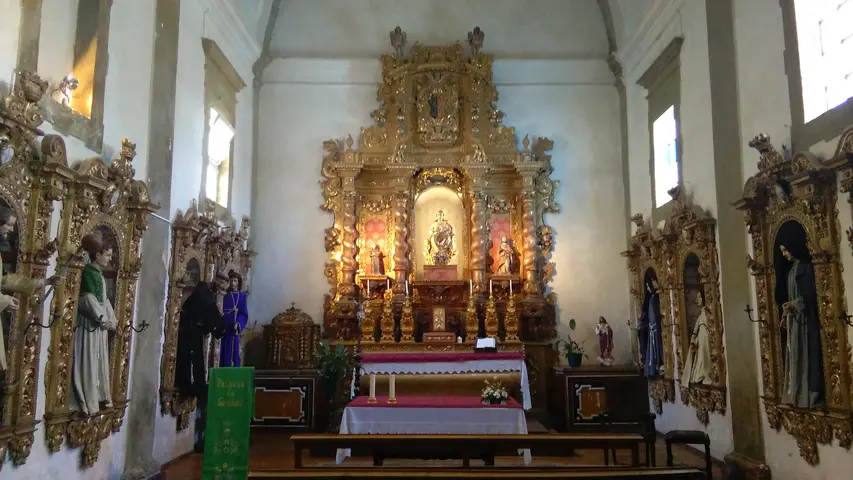
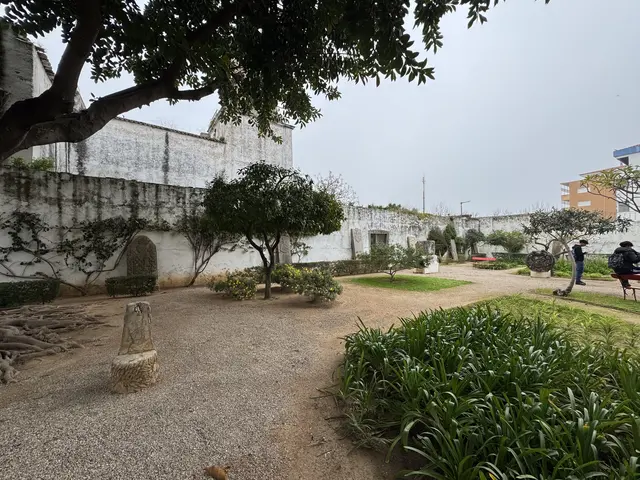
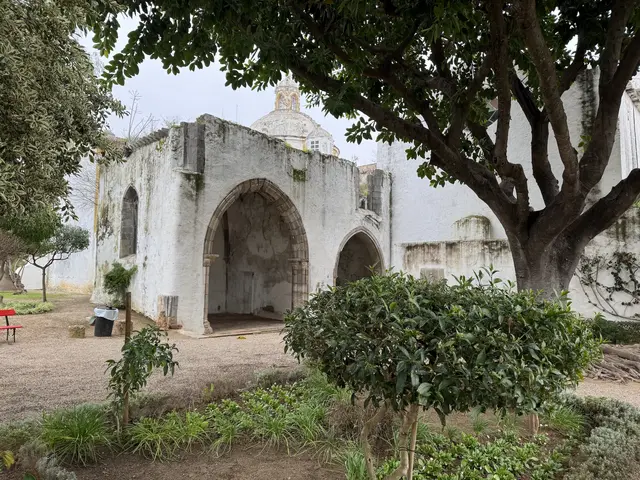
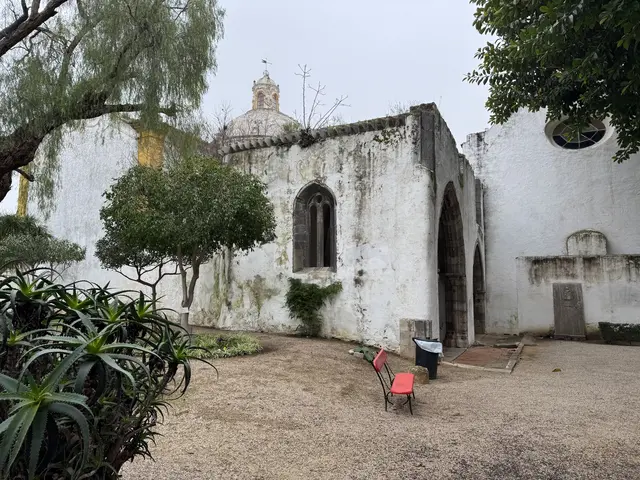
Introduction
The Igreja de São Francisco in Tavira is one of Portugal’s most storied churches, weaving together centuries of faith, resilience, and local legend. Today, its whitewashed domes and tranquil garden invite us to reflect on the layers of history beneath our feet. As we explore this Roman Catholic monument, we meet a site shaped by earthquakes, community, and ever-renewed devotion.
Historic Highlights
⛪️ Medieval Foundations
The Igreja de São Francisco in Tavira began life in the late 1200s, part of a Franciscan convent following King Afonso III’s conquest of the Algarve. Local tradition speaks of the Knights Templar founding a small chapel here, later taken over by the friars. Although documents are scarce, by 1330 the Franciscans’ convent was officially recognized. Its design reflected typical medieval mendicant style: a single nave, simple vaults, and burial chapels for noble families.
“São Francisco is the oldest religious establishment in Tavira, and certainly the one which underwent the most transformations.”
— Vitor Oliveira, Flickr
🌪️ Shaken by Disaster
Over centuries, this Roman monument weathered two major earthquakes (1722 and 1755). The church’s nave was damaged and ultimately collapsed in 1843, most likely due to lingering quake effects. The 19th-century community made a bold choice: instead of rebuilding the old nave, they rotated the plan 90 degrees, reusing the right transept as the main chapel. This gave the church its signature shape—unusual twin domes rise above the altered silhouette.
“A lightning strike in 1881 completely ruined the high altar below the dome.”
— Tavira Local History
🎨 Survivals and Surprises
The Igreja de São Francisco’s colorful story continues in its surviving artwork and chapels. Inside, gilded woodwork and statuary, including an image of Saint Anne from the 1400s, recall ages of local devotion. In the adjacent Jardim de São Francisco, two medieval Gothic chapels stand open to the sky—a quiet reminder of Tavira’s layered past. Flanked by floral stonework, these spaces once held the tombs of leading families.
🎭 Cultural Heartbeat
Holy Week brings new vibrancy: twelve lifelike statues process from the church through Tavira’s streets. Local lore adds drama. An oft-retold tale links the site to the seven knights of Santiago, legendary heroes of the Reconquista. Another story tells of the Immaculate Conception statue, said to have accompanied Tavirans in a daring Moroccan adventure in 1562. Today, the church is a sought-after wedding venue and a favorite festival setting, weaving new stories into old stones.
💡 Visitor Tip
Pause by the twin-domed roofline for a unique Tavira photo—then stroll the garden and Gothic chapels, especially peaceful at dusk when the shadows lengthen and hints of old prayers linger in the air.
Timeline & Context
Historical Timeline
- Late 13th–early 14th c. – Foundation of convent; possible Knights Templar origins.
- 1312 – Papal approval allows Franciscans to build churches in Portugal.
- 1330 – Convent of São Francisco de Tavira officially noted in Franciscan records.
- 14th–15th c. – Addition of Gothic chapels, chapter house with ribbed vaulting.
- 16th–17th c. – Baroque renovations, new belfry, and Third Order chapel.
- 1722 & 1755 – Major earthquakes hit Tavira; severe damage to the church.
- 1834 – Suppression of religious orders; convent secularized and auctioned.
- 1843 – Collapse of nave; radical rebuild and church reorientation (1844–45).
- 1881 – Lightning strikes, causing major fire and further alterations.
- 1950s – Former cemetery grounds landscaped into public garden.
- Present – Heritage protection; site used for events and Holy Week celebrations.
Mendicant Orders and Urban Change
The emergence of the Igreja de São Francisco fits the broader spread of mendicant orders (like the Franciscans) across Portugal’s reconquered south in the 1200s–1300s. Their convents marked both religious renewal and urban expansion beyond Moorish city walls. In Tavira, the friars’ arrival catalyzed new patterns of charity, burial, and worship. Papal policy limited church building before 1312, so early Franciscans adapted existing structures—a reason medieval archaeology at São Francisco is so complex.
Architectural Evolution Through Disaster
São Francisco’s story is one of architectural palimpsest—a building continuously transformed by calamity, creativity, and community need. Its original Gothic chapels showcase rib-vaulted ceilings and family heraldry, while later Baroque interventions layered on domes and rich woodwork. The repeated destruction by earthquakes in the 18th century forced practical, if drastic, changes: after the nave’s collapse in 1843, the church was reoriented, leaving an L-shaped plan with two domes—echoing changes seen in other Portuguese monastic sites affected by disaster.
Secularization, Memory, and Gardens
The 19th-century suppression of monasteries (1834) transformed São Francisco from a religious to a semi-public site, reflecting Portugal’s liberal reforms. That the ruined cloister became a cemetery—and later, a garden—illustrates evolving views of urban space, public health, and memory. Burial practices shifted from ecclesiastical to civic, and by the mid-20th century, the site was reborn as a communal green space. This adaptation, while controversial to some locals, fits a national pattern in which sacred precincts acquired new social roles in modern life.
Comparative Perspective
Comparing Tavira’s São Francisco with peers such as Porto’s grand Baroque São Francisco or Lisbon’s Carmo (preserved as ruin), we see both shared roots and divergent fates. While Porto’s retained grandeur and Lisbon’s Carmo embraced romantic ruination, Tavira’s church embodies resilience through radical adaptation. Like other Algarve convents impacted by quakes and political upheaval, it underscores the vulnerability and flexibility of heritage in Portugal’s seismic south.
Socio-Cultural Significance
Throughout, São Francisco fostered Tavira’s religious, charitable, and cultural life. The Third Order ensured continuity after monastic life ceased, maintaining Holy Week rituals, festivals, and charity outreach. Oral traditions, from tales of knights to the Mazagão statue, knit the monument into collective identity. Recent scholarship and municipal efforts focus on preserving medieval chapels and heraldic art, recognizing the church as both a landmark and a repository of shared memory—a testament to how built heritage reflects continuity and change in Portuguese society.